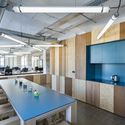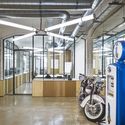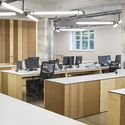
-
Architects: Nicola Spinetto, Stephane Raza
- Area: 250 m²
- Year: 2015
-
Photographs:Sergio Grazia
-
Manufacturers: Arclight, B-K Office Supply, EFFEGIEFFE, JLP painting, REINHARDT EBENISTES & AGENCEURS, Resin DRS

Text description provided by the architects. The context
West Forever manufactures dreams on two wheels. This travel agency organizes Harley Davidson trips around the world with passion and originality. For their new headquarters they have decided to move to the restored old Seegmuller warehouse, situated in the docks of Strasbourg. Based on a 220m2 gross surface, the plan is to fit out fifteen open space working stations, two individual offices, a meeting room, a storage space, two restrooms and a dining area. The company is in big need of a linear shelving system for storing catalogues. The space must be welcoming for clients and reflect the values of the company, which are travelling, motorcycles and a certain ‘raw’ spirit.

The Project
The Project shall be humble and sober and the interventions should be targeted. The goal is to create a hybrid working space that stands between office and workshop. The plateau occupies a large and simple space characterized by structural elements. The objective is to not alter the perception of the global volume and to create transparent partitioning. The existing partitions are to be left almost raw: a layer of whitewash on walls and ceilings, transparent resin on the concrete flooring and pillars are to be kept as existing.



The furniture inside this volume is designed to structure the space and define the different functions. It rigorously inscribes itself in the geometry of the narrow construction, 4m between pillars, by highlighting it and reinforcing it. The vast worktops and shelving systems are aligned at 80cm from the floor level to create a massive and opaque plinth. The leveled furniture creates a white immaculate horizontal surface that cuts the vertical space in two parts. The furniture is built in wood, both from wood derived paneling to a more or less rustic finish: OSB, MDF, plywood and melamine. Low elements serve as seating to the glass partitions of the individual offices and meeting room. The thin raw steel metal work helps to reinforce the workshop feeling. The wood paneling is also used in the storage spaces, archives and technical rooms that are treated as big furniture elements. The doors are masked to reinforce the furniture feeling. In the ceiling all networks and technical equipment are to be left visible to stress the industrial feeling of the project. The entrance wall is totally clad with mirrors in order to create a “tromp-l’oeil” effect and multiply the space.































.jpg?1450310269)
.jpg?1450310298)
